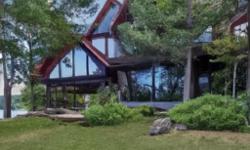STUNNING 5-BEDROOM AGRICULTURE PROPERTY WITH 25-50 ACRES IN BANCROFT, ONTARIO – PERFECT BLEND OF RURAL AND URBAN LIVING.
Asking Price: $1,675,000
About 1422 Upper Paudash Rd:
Welcome to Bancroft, Ontario – where endless natural beauty meets the perfect blend of rural and urban living. This stunning agriculture property is a rare find, offering 25-50 acres of pristine land with an irregular shape, as per Geowarehouse. With measurements of 1420.97 x 605.39 FT, this property boasts a unique layout that is perfect for those looking for a private and secluded living space.
As you step inside, you will be greeted by a spacious and open-concept interior that is designed to cater to the needs of modern families. With five bedrooms above grade, this property is perfect for large families or those looking for additional living space. The main floor features a beautiful living room with plenty of natural light, a dining room that is perfect for hosting family dinners, and a stunning kitchen with stainless steel appliances, ample storage space, and gorgeous countertops.
The basement of this property is also fully finished and features an apartment with a walk-out, making it perfect for those looking for a separate living space. The interior of the basement is designed to cater to the needs of modern families and features an open-concept design, a beautiful kitchen, a spacious living room, and a separate dining area. The walk-out basement leads to a beautiful backyard that is perfect for outdoor entertaining or simply enjoying the natural beauty that surrounds this property.
The architecture style of this property is a raised bungalow, which offers a unique and modern look that is sure to impress. The exterior of the property is finished with high-quality vinyl siding, which is both durable and low-maintenance. The property also features a large garage, which is perfect for storing vehicles, equipment, or even converting into a workshop.
This property features central air conditioning, which is perfect for those hot summer days, and forced air heating (Propane), which offers an efficient and cost-effective way to heat your home during the colder months. The property is also equipped with electricity (installed) and a septic system, which offers a low-maintenance and efficient way to manage waste.
The neighbourhood of this property is peaceful and friendly, with a community that is welcoming to newcomers. The property is located close to schools, making it perfect for families with children, and there is a school bus service available for those who need it.
The farm features of this property are also impressive, making it perfect for those looking for an agricultural or farming property. The farm type is a farm, which offers endless opportunities for those looking to grow crops, raise livestock, or simply enjoy the natural beauty that surrounds this property.
The annual property taxes for this property are $3,782.10 (CAD), making it an affordable option for those looking for a luxurious living space without breaking the bank. The property also features ample parking, with a garage and a total of 13 parking spaces available.
In conclusion, this stunning agriculture property in Bancroft, Ontario, is a rare find that offers the perfect blend of rural and urban living. With a spacious interior, beautiful exterior, and endless farm features, this property is perfect for those looking for a private and secluded living space that is also close to all the amenities that the city has to offer. Don't miss your chance to own this stunning property – schedule a showing today!
This property also matches your preferences:
Features of Property
Agriculture
1
1420.97 x 605.39 FT ; Irreg Shape-Msmts As Per Geowarehouse|25 - 50 acres
$3,782.10 (CAD)
Garage
Features of Building
5
2
Apartment in basement, Walk out
N/A
Raised bungalow
Central air conditioning
Forced air (Propane)
Electricity (Installed)
Septic System
Vinyl siding
School Bus
Garage
13
Plot Details
Farm
Breakdown of rooms
5.14 m x 5.99 m
3.7 m x 3.35 m
3.7 m x 2.64 m
3.03 m x 4.33 m
4.4 m x 3.52 m
5.24 m x 7.47 m
5.51 m x 3.94 m
4.92 m x 3.16 m
4.92 m x 3.38 m
4.62 m x 4.08 m
3.33 m x 4.54 m
3.33 m x 3.58 m
Property Agents
DAWN MICHELLE DONER
ROYAL LEPAGE YOUR COMMUNITY REALTY
6173 MAIN STREET, STOUFFVILLE, Ontario L4A4H8
TRACEY BRITTEN
ROYAL LEPAGE YOUR COMMUNITY REALTY
6173 MAIN STREET, STOUFFVILLE, Ontario L4A4H8


